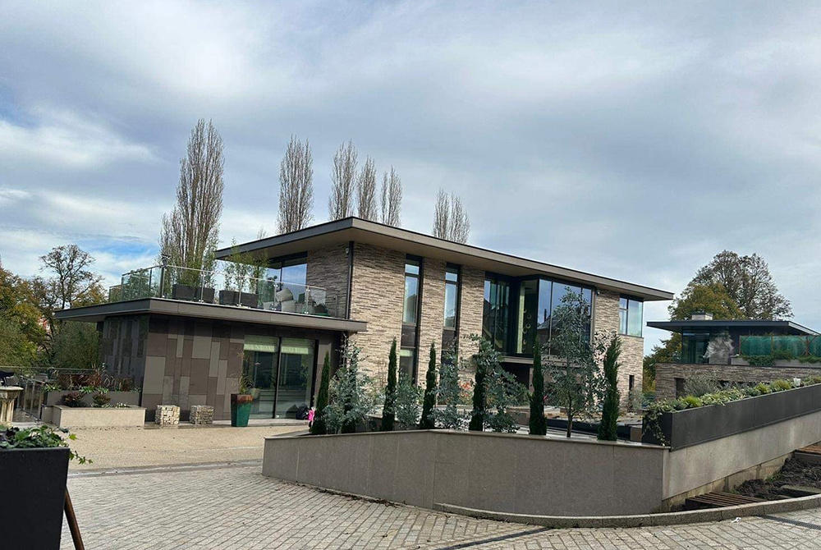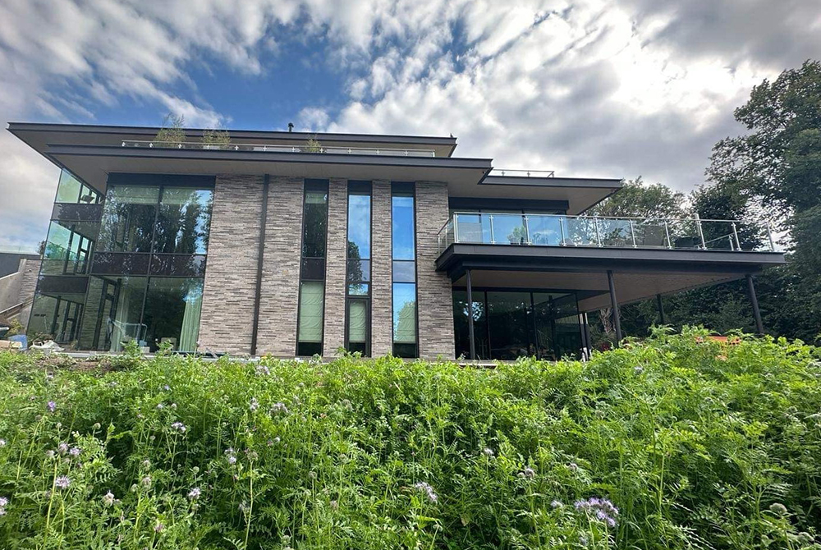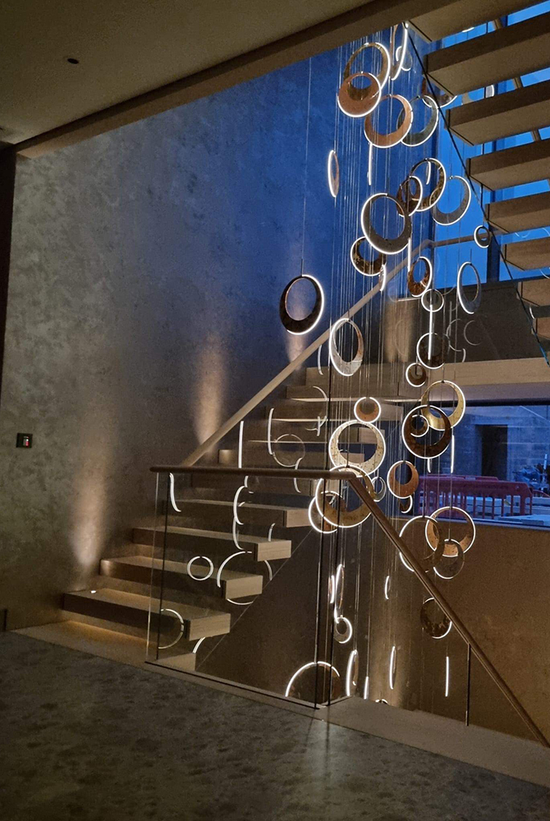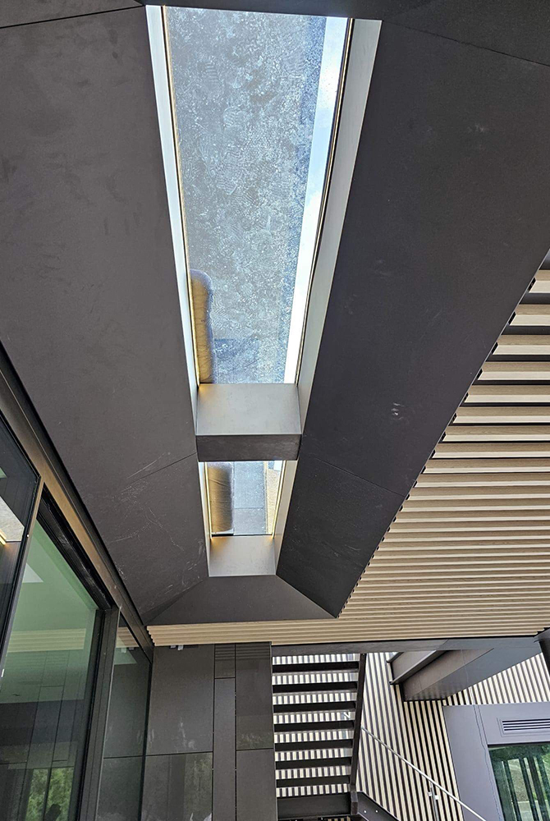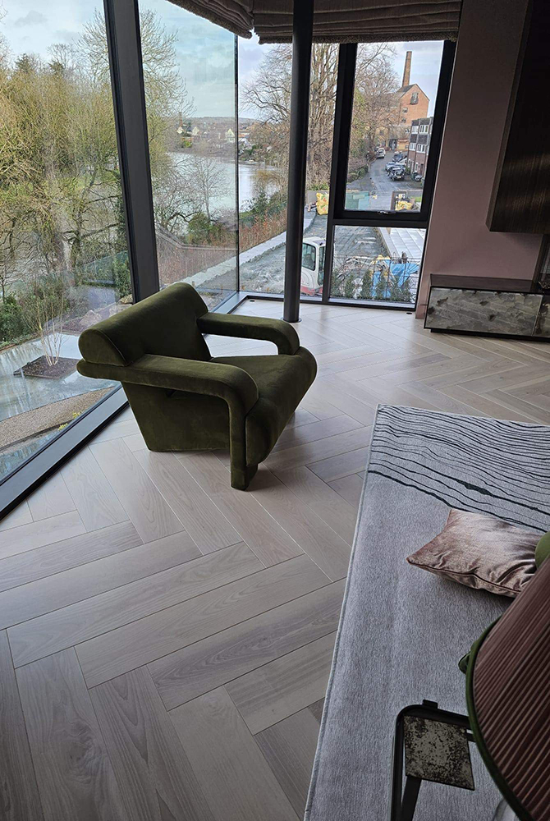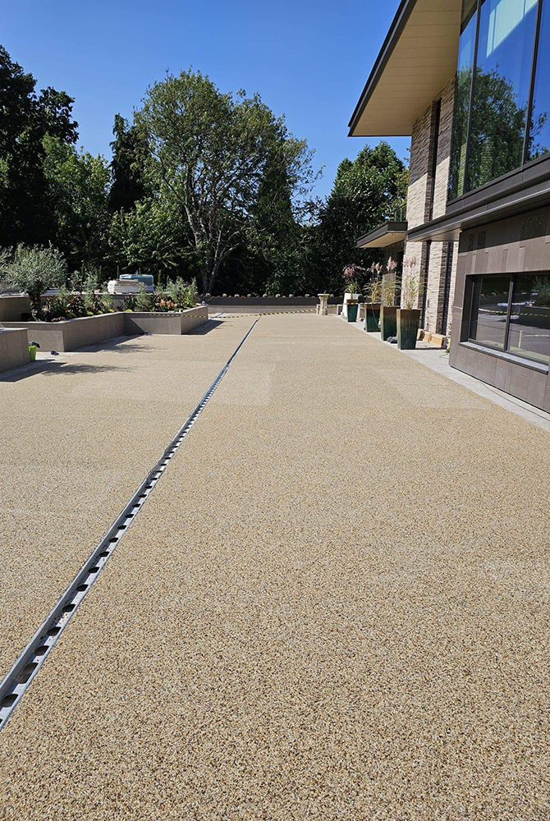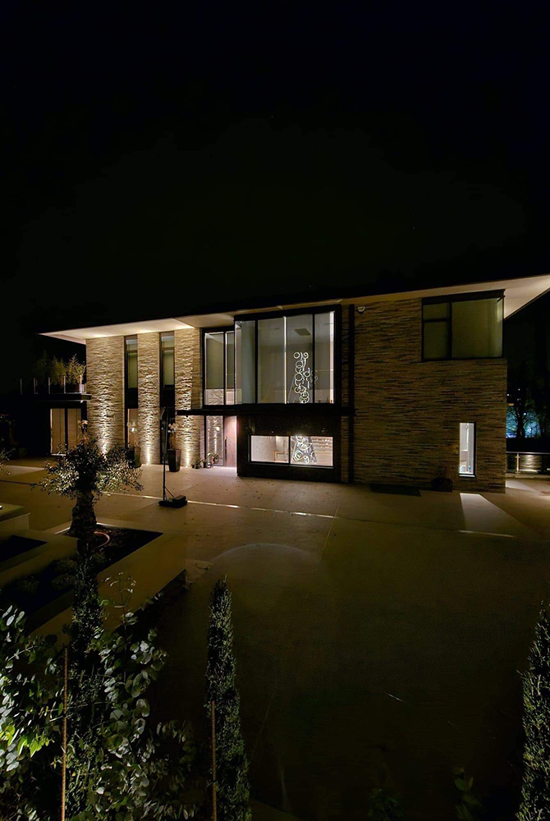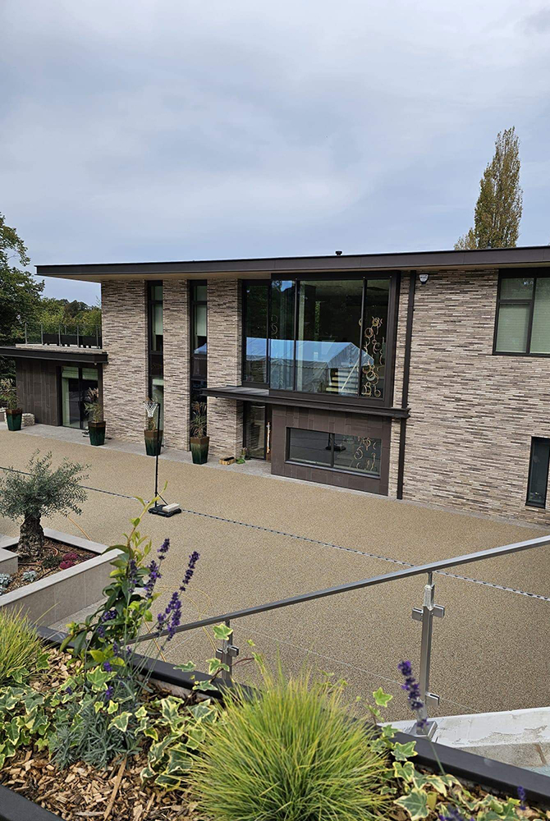Hazel Bank, Shrewsbury
The project is a one-off residential dwelling, 8000 SqFt, located on the river bank of Shrewsbury.
The house is built into a hill and arranged over three floors with the ground floor accommodating spa room, gym, steam room and indoor cricket lane among other spaces.
The house is built into a hill and arranged over three floors with the ground floor accommodating spa room, gym, steam room and indoor cricket lane among other spaces.
The first-floor accommodating living spaces and the upper floor accommodating bedrooms with en-suites and dressing rooms. Cantilevered glazed balconies offer breath taking views over the river, to the quarry and to the town centre.
The internal layout of the scheme allows sunlight from the southern facing courtyard façade into the main interior, whilst maintaining spectacular views of the River Severn to the North.
The design takes maximum advantage of this unique site on the banks of the River Severn. The visual appearance of the linear brick and the clean craftsmanship of the bricklayer offers this project a unique elegant touch with a contemporary style.

